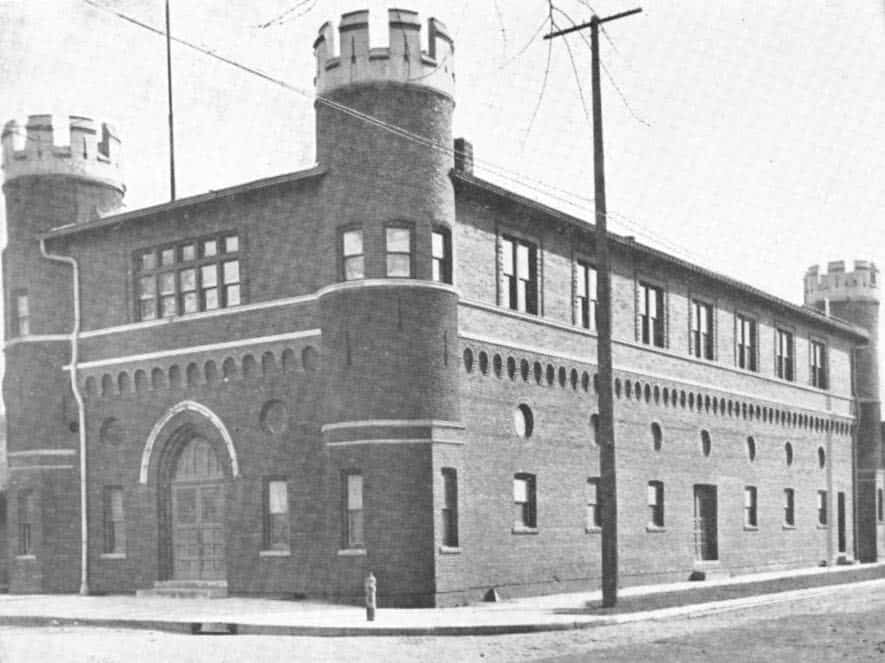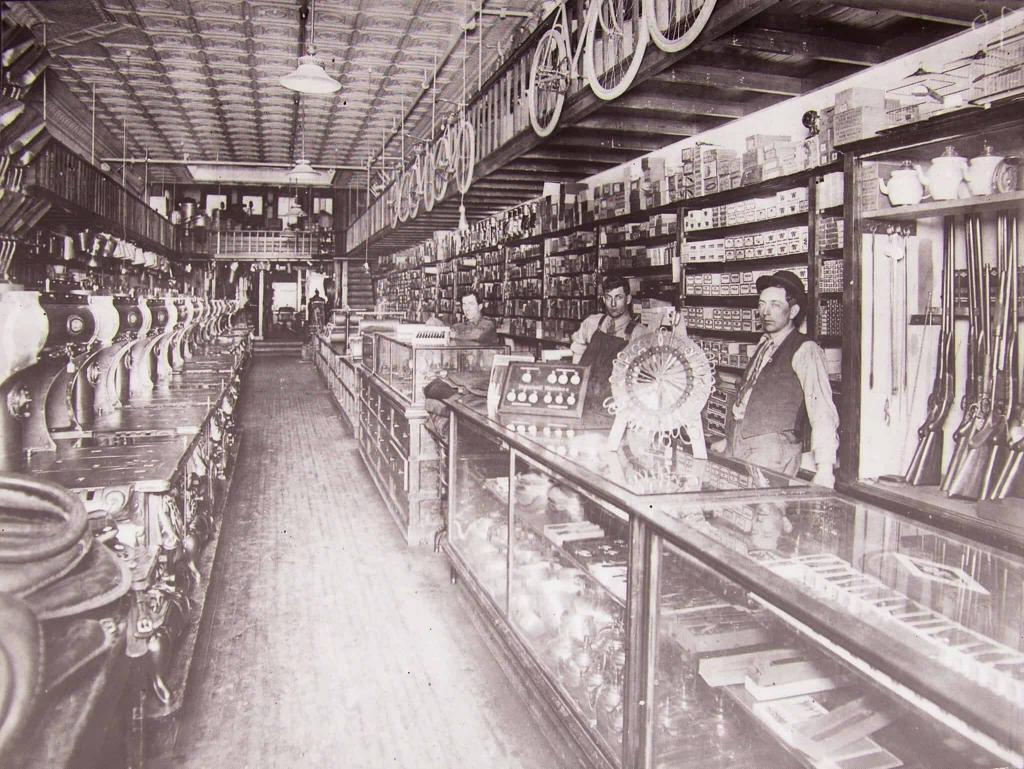The home of Co. M, 51st Reg., Iowa National Guard, and used as a theatre and civic meeting house. Originally one story, the entire floor was raised and a second story added in 1908.
Modifications: In 1908, roof raised to add 2nd story. After 1948 front facade altered, arched opening removed.
Height: Two stories.
Walls: Brick.
Storefront: Aluminum display windows and door with transom.
Windows: Wood 1/1 or 6/6 windows, some with transoms, wood circular windows.
Stylistic features: Turrets, brick corbeling, stone belt courses.


